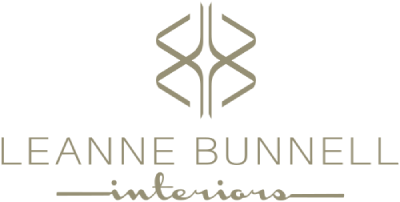
The 80s Vista Remodel: Master Bedroom, Bathrooms & Yoga Room
Today’s post will be our last chapter in the epic saga of this gorgeous home in the Calgary foothills.
I know, I’m a little sad too. This was a HUGE project, the home is completely unrecognizable from how it started, and it’s always a little tough to say goodbye to the product of our blood, sweat and tears. Okay, maybe just sweat.
If you missed my last two posts on this project, go here:
• 80s Vista Remodel: Double-Island Kitchen & Dining Area
• 80s Vista Remodel: Living Room, Family Room & Enviable Wine Cellar
Today, I’m taking you upstairs to check out a new master bedroom, a few bathrooms, a home office, a yoga/exercise room, and — if you can believe it — a laundry room/pet spa.
GOALS FOR THESE ROOMS
• optimising functionality in the bathrooms to accommodate many people
• redesigning the floor plan to highlight the views
• new bedrooms added to the front of the house… and maximising their curb appeal
• an aesthetic consistent with the home but still unique to each space
MASTER SUITE

Ahhh… now that’s a master bedroom. We added square footage to this space, but still had to reconfigure the floor plan for functionality and a great view.

The millwork. The sexy black door and window frame. Warm tones layered on a classic white background. The details make the design, my friend.

Across from the bed is a reading nook with that invites you closer with plush wingback chairs and the promise of a view to write home about.
MASTER SUITE BATHROOM
For the master bathroom, we wanted to maximise space and storage, all while making it feel extra majestic and relaxing…

When there’s a chandelier over the tub, you simply can’t have a bad time. We struck an effortless balance here, elegant and classic yet without looking like it’s trying too hard.

We placed the shower centrally to allow room for two vanities and cabinetry on both sides of the bathroom. Perfect for accommodating multiple people at a time.
BATHROOM #2

Although this bathroom is smaller than the master suite, we designed it to hold a crowd by keeping the toilet and shower separate from this double vanity.
Meanwhile, subway tile, two finishes on the vanity, subtly textured flooring, and touches of brushed brass spice things up in here! Not to mention…

Yes, those are motion sensor night lights under the cabinets! Functional AND space-opening.
In addition to motion lighting in all of the bathrooms, the contractor added a “kill switch” by the garage entry that shuts off ALL lights — so no more running through rooms to shut off lights when you leave! Brilliant.
POWDER ROOM

This powder room is teeny tiny, so we decided to make it pop with this darn pretty sink and gold-accented light fixture. Great things can come in small packages, too.
HOME OFFICE
By now, you’re probably thinking, “How many rooms does this home have?!” A few more, my friend. A few more.

Open space and a great view = plenty of room for bright ideas! Plus the best daydreaming breaks.
YOGA & TRAINING ROOM
What multi-generational family retreat would be complete without a yoga room and exercise space?

Care for a little downward dog at sunrise? And speaking of dogs…
LAUNDRY ROOM (AND PET SPA, SORT OF…)

For a house designed to hold a lot of people, it certainly needed a laundry room. We kept this space simple but functional, with a sink, storage, and this stylishly elevated washing area…

Perfect for shoes, clothes, Fido, and maybe even little ones. Psst… more design details on the shower tiles!
Okay, that is officially all most of this home. Whew! Yes, there are rooms upon rooms in this house, but you can also see how many design decisions went into each and every one — hundreds. Hundreds and hundreds.
Lastly, if you’re thinking of renovating your own home and aren’t sure where to start, talk to us. Bringing a designer in early helps you get all the little details and features that make your home (and the way you live in it) extra special.
Until next time…
XxLeAnne

