
How We Design Spaces that Save You Time Every Day
I’ve probably said it a thousand times on this blog, but I’ll say it again: design goes so much deeper than aesthetic.
Imagine cooking in a kitchen that is so customised to you that it feels as if the space reads your mind, meeting your every need precisely when you need it. Imagine a master suite that makes your morning routine effortless and enjoyable, or a mudroom that requires no time at all to find what you need.
I could go on and on here, but what I’m really getting at is — you guessed it — the way design can literally save you time and bring you more energy at home.
So, how do we design spaces that do just that? Let me show you how the story unfolds…
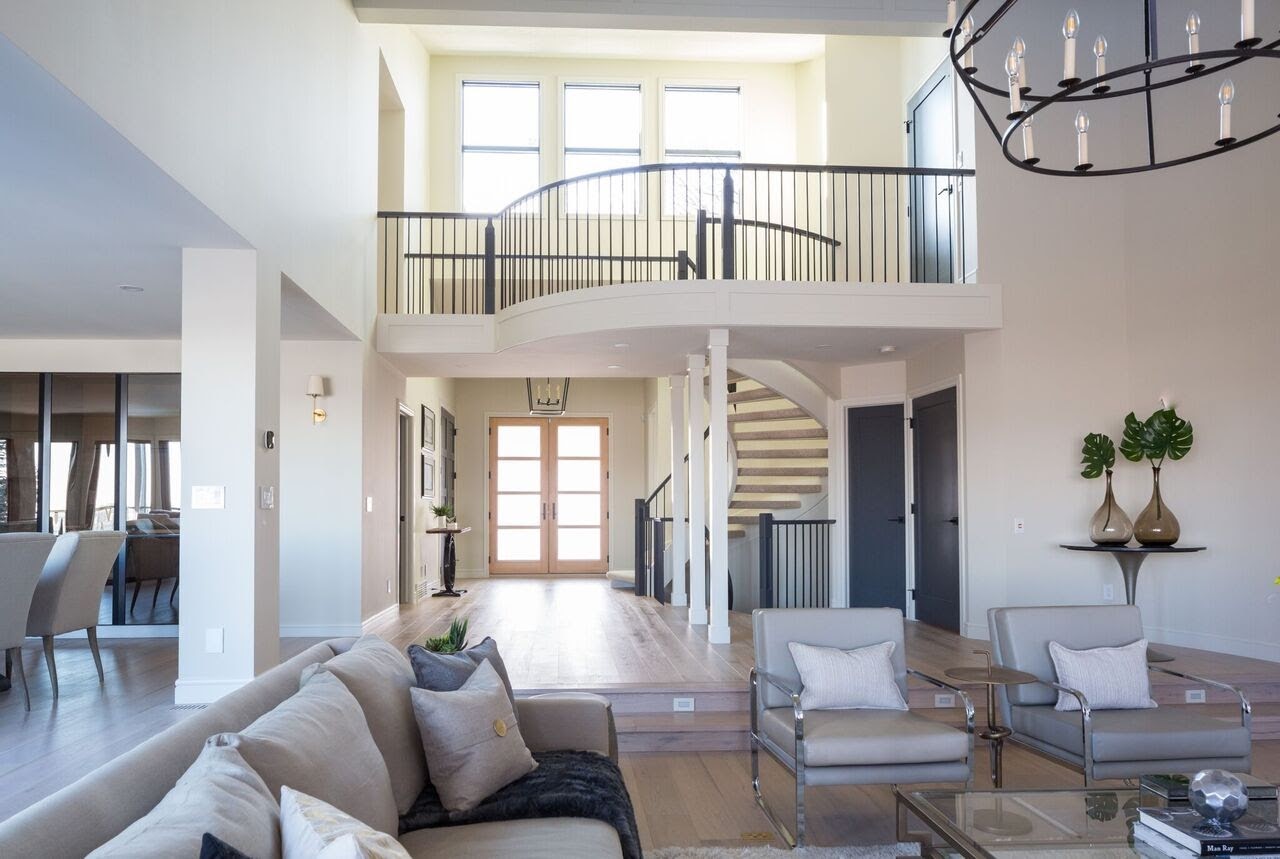
1. WE DISCOVER YOUR DEEPEST NEEDS
When designing a space that saves you time, we always start with your underlying Whys…
• Why do you need a designer?
• Why do you want to change your home?
• Why do you need to do it now?
• Why does the current situation bother you?
• Why do you prefer different colours?
The answers to these questions tend to be less specific and more conceptual in nature. For example, many of our clients want a designer because they want to feel a certain way in their home, they’ve reached their limit living in a dysfunctional space, or they are ready to invest in their forever homes.
Your answers will, of course, lead to us unearthing more details about how we can design a space that functions at a high level and fulfills what you truly need from your space on a day-to-day basis and down the track.
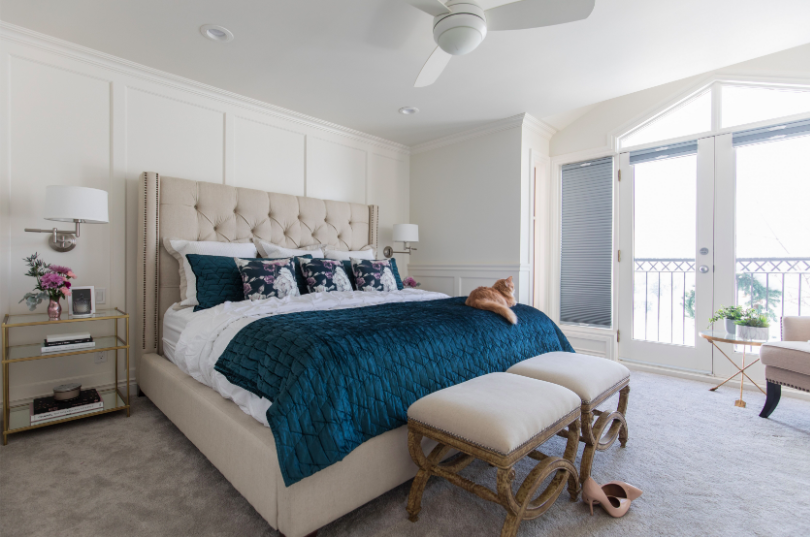
Our clients requested a design that would feel fresh and traditional. We used a neutral palette, millwork, and traditional furniture details to create a spacious master bedroom that our clients wake up in feeling happy! From our Master Suite Reno in Calgary.
2. WE LOCATE YOUR PAIN POINTS
The questions I shared above are at the core of what you need your space to do for you. The next layer out is understanding the physical problems that are occurring in your existing situation:
• What isn’t working and why?
• Who is or will be using the space?
• What will the person or people do there?
During our initial consultations, we’ll also visually see which areas are overburdened by demands and in need of better solutions for tasks like storage, daily use, etc. (We’ve found that mudrooms and master ensuites are the most likely contenders for falling short in these areas.)
PRO TIP: Don’t clean up before we come!
I know it’s tempting to make your space sparkly clean before our arrival, but seeing how your space is used in a ‘live’ situation actually helps us design better for you. Rest assured, not only are we real people, too, but I can almost guarantee that nothing will surprise us after 16 years designing homes. 😉
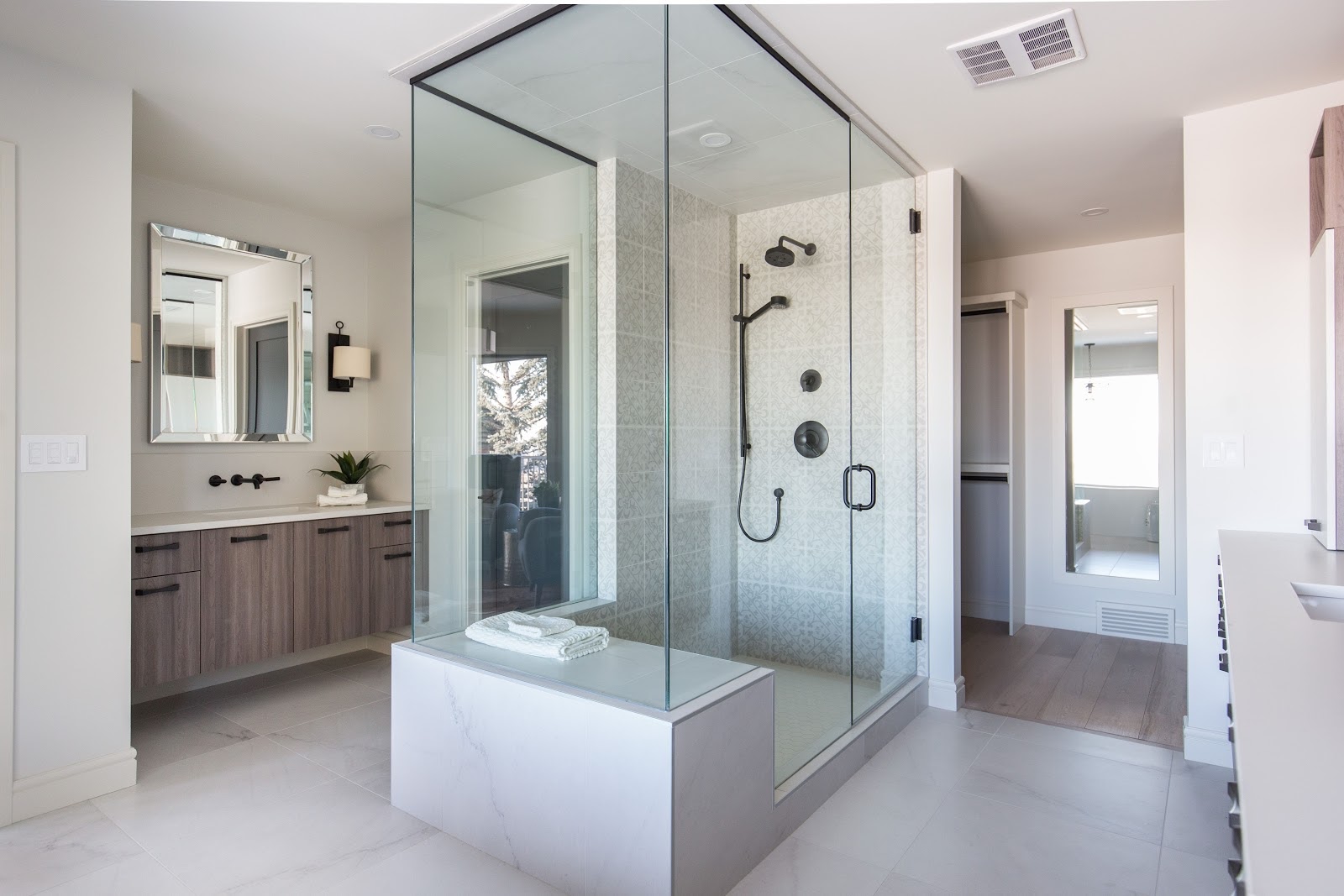
These clients needed a bathroom configuration that could accommodate more than one person at a time. A centrally-located shower allowed us to add vanities to both sides of the room and fulfill this need! From our 80s Vista Remodel.
3. WE TALK ABOUT YOUR IDEAL HOME
This brings us to the next layer, talking about your ideal home. This is where we move from dreaming conceptually to getting specific. We’ll ask you questions like:
• What is your ideal morning routine (for cooking, lounging, dressing, etc.)?
• What ideal experiences have you had in other spaces (hotel, vacation home, previous residence, etc.?)
• What do you most hope to achieve with the space itself?
These questions will help us create a schematic plan for the space, in addition to giving you the amenities and features that truly serve you.
PRO TIP: This is the time to be clear about your must-haves and your biggest deal breakers. Put it all on the table. We want to see your entire wish list so we can incorporate as many wants as we can (and let you down easy when we can’t).
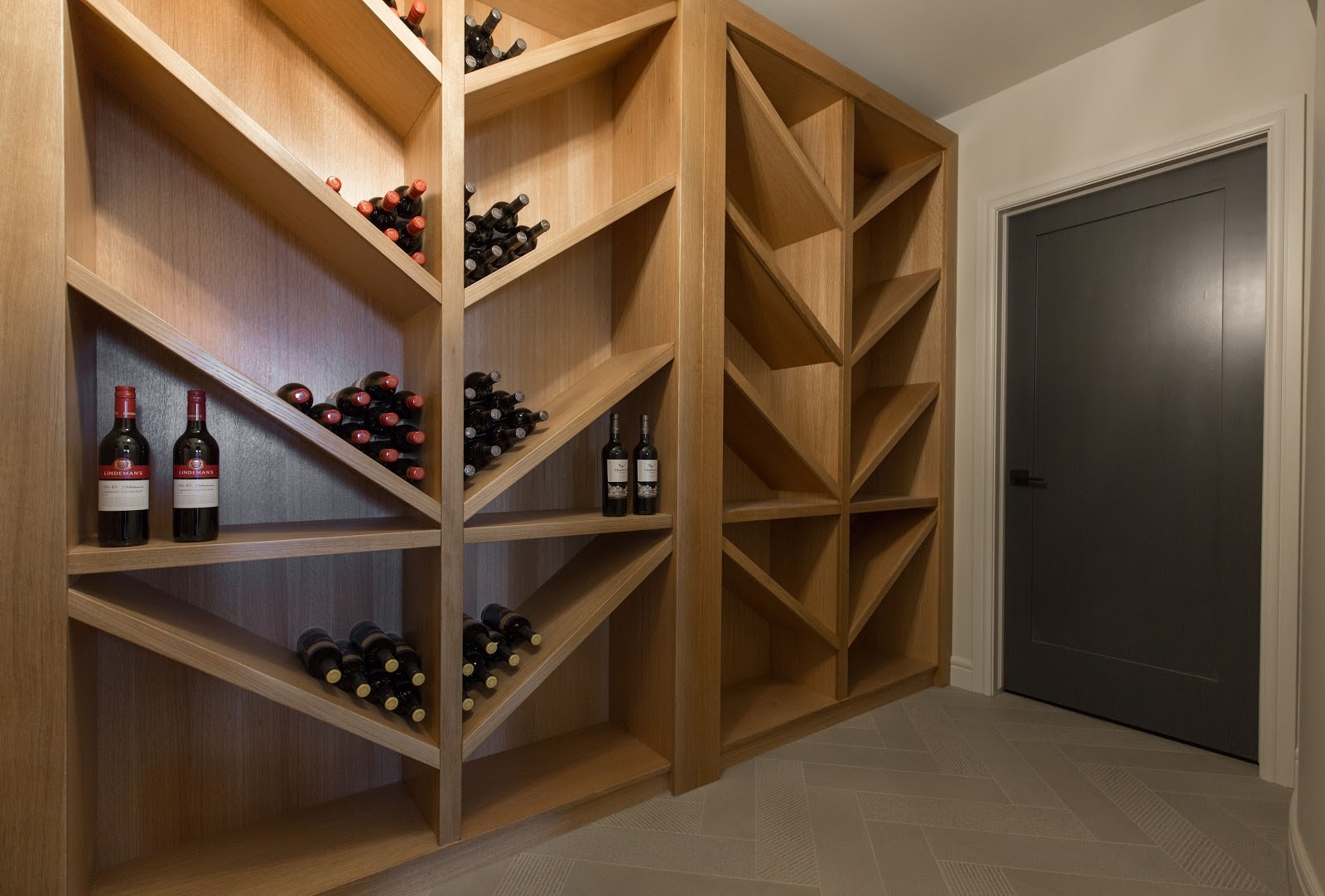
What does your ideal home include? Custom-designed wine cellar? Check!
4. BRIDGING THE GAP BETWEEN REALITY & YOUR VISION
This is the step where we make a plan for bridging what you currently have with what you really want and need, comparing existing to ideal. This could include:
• grouping tasks in a kitchen rather than referring to outdated kitchen “triangle” notions
• mapping circulation on a main floor
• plotting workflow in a home office
• consulting existing research on ideal distances, circulation, and space allowances for living areas
In addition to the schematic design plan, we’ll also address your time-saving needs via…
• your appliances and materials (do they function well for your purpose, will they last, etc.)
• the aesthetic of your space (does it bring you energy where you need it, relaxation, etc.)
• smart storage solutions (good storage is always a time-saver!)
PRO TIP: Come with an open mind. We may be solving problems you never knew you had and finding opportunities that you never knew were possible!
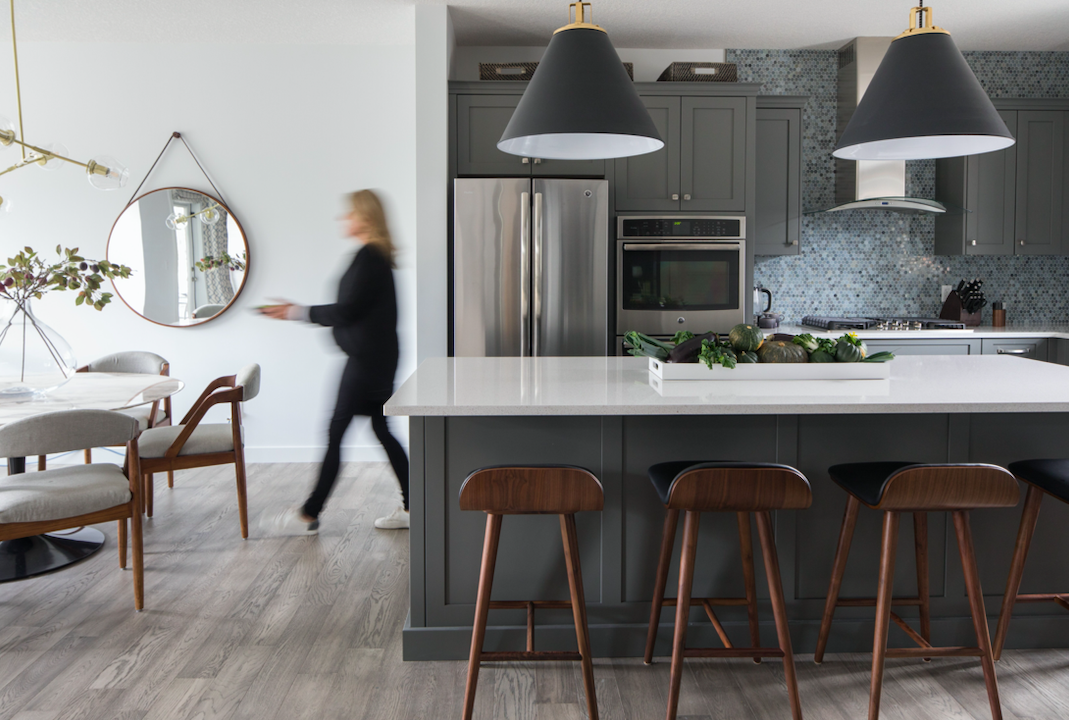
These clients wanted their blah kitchen to feel fun and creative while allowing for easy entertaining in their vacation home. This fun penny tile backsplash boosts the energy of the space, and the layout offers easy flow from stovetop/oven to island or dining table. From the Calgary Vacation Reno.
Then, of course, we take action on our plans and bring that beautiful, personal, time-saving home to life!
Alright, I know we’re talking about saving time here, but I have to end this post on a more serious note…
A home that truly works for your lifestyle AND looks beautiful doesn’t just save you time. It’s also something you can feel on an emotional and physical level. It makes living feel more effortless than ever before. It feels like being understood and embraced. It feels like belonging and support.
And no, I’m not overstating things. If you have a friend or family member who has had their home professionally designed, ask them what it’s like — I bet they’ll have some powerful words to share!
Okay, I’ll wrap this up here, but I encourage you to start dreaming about what you would truly love your home to do for you. Answer the above questions for yourself, get inspired, and then start taking action on your goals.
And when you’re ready, let’s chat. We’ll be right here to help you bring your dream home to life!
XxLeAnne

