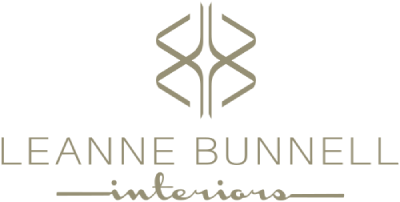
How to Design a Kitchen that Makes Your Life Easier
Last week, I shared this Calgary family kitchen we transformed from an 80s eyesore to a modern-contemporary beauty with a million-dollar view. (Go check it out if you haven’t yet!)
We designed the kitchen for a large family with a penchant for entertaining — and nearly every design decision we made catered precisely to their needs. (The double islands, the six-burner range, the all-fridge and all-freezer appliances, the butler’s pantry, etc.)
As I wrote that post for you, it got me thinking: Wouldn’t you like to know how we design spaces that work hard for you?
So here we are. Won’t you pull up a seat?

STEP 1: HOW WILL THE SPACE BE USED?
In the design world, form follows function — we can’t design a great space until we know exactly what you need it to do for you! Some questions we ask are:
• What is the kitchen used for? Solo cooking? Gathering? Re-establishing connection?
• Who cooks in this kitchen? Who else uses this kitchen?
• Are these people clean and tidy or messy and exuberant?
• How many will be cooking at one time? Do you bake? How much? Any specialties?
• What are your morning and evening routines? Where do you take your morning tea?
• Do you entertain? How many and how often? Family? Friends? Casual or formal and elegant?
And that’s just to start! Your answers could inspire even more questions as we get to know the way you currently use your kitchen and the way you dream of using it.

Designed for a large family and entertaining. From The 80s Vista Remodel.
STEP 2: WHAT DO YOU WANT & NEED IN THE SPACE?
This is your opportunity to tell us exactly what you need (your must-haves) and what you want (your wishlist!).
• What are your non-negotiables? (If there’s another decision-maker, you’ll want to agree on these!)
• What does your dream kitchen include?
• What specialities will bring you endless joy? Baking centres? Pizza ovens? Wine fridge?
Your space and budget will weed some of these out through the process, but it lets us fit in as many as we can.
We’ll also use your answers in Step 1 to help come up with creative solutions you may not have even considered!

STEP 3: HOW DO YOU WANT TO FEEL IN THE SPACE?
If you know you want to feel relaxed in your kitchen, we can give you a design that inspires all the soothing after-work vibes you crave. Or maybe you want a lively, conversation-inspiring kitchen instead?
Whatever emotions you want your dream kitchen to inspire, we can help with that and this is the time to tell us.

A mosaic of penny tiles and sea gray cabinetry create a kitchen that feels calm and restful. From The Vacation Reno.
STEP 4: WHAT IS YOUR TOLERANCE FOR COLOUR AND PATTERN?
Such a simple but important question… after all, the last thing we want to do is suggest bold colours if you prefer monochromatic, or vice versa. We’ll ask you…
• What is your tolerance for colour and pattern?
• Do you want your design to make a statement?
• Will the kitchen be open to the rest of the house?
• Is the house itself formal or casual?
• Etc…

There’s no right or wrong. If you love it, you love it!
STEP 5: THE DESIGN CONCEPT
This is when we take all of your answers, rub our hands together with glee, and get designing!
Design is like one big puzzle. Remember this post about the number of decisions in a design project? Everything is connected.
Here are just a few of the variables we balance into perfect harmony for you:
• Maximizing the floorplan for daily function
• Optimizing or creating effortless flow between spaces
• Taking circulation and zones into account
• Adding in your must-haves and as much of your wishlist as possible
• Ensuring appliances and furnishings fit into the design
• Selecting materials for function, longevity, and timeless beauty
And much, much more.
If you’re working with us, we’ll share our design concept and materials selection for you in an official presentation after our design consultation and on-site visit.

Materials palette concept presentation during The Vacation Reno.
So, are you getting excited? Imagining all the ways your kitchen can help you function, feel, and live at your best?
We’re jazzed up about it, too! And we can’t wait to show you how this kind of space can truly change your life.
Ready to get started? Then come talk to us.
XxLeAnne

